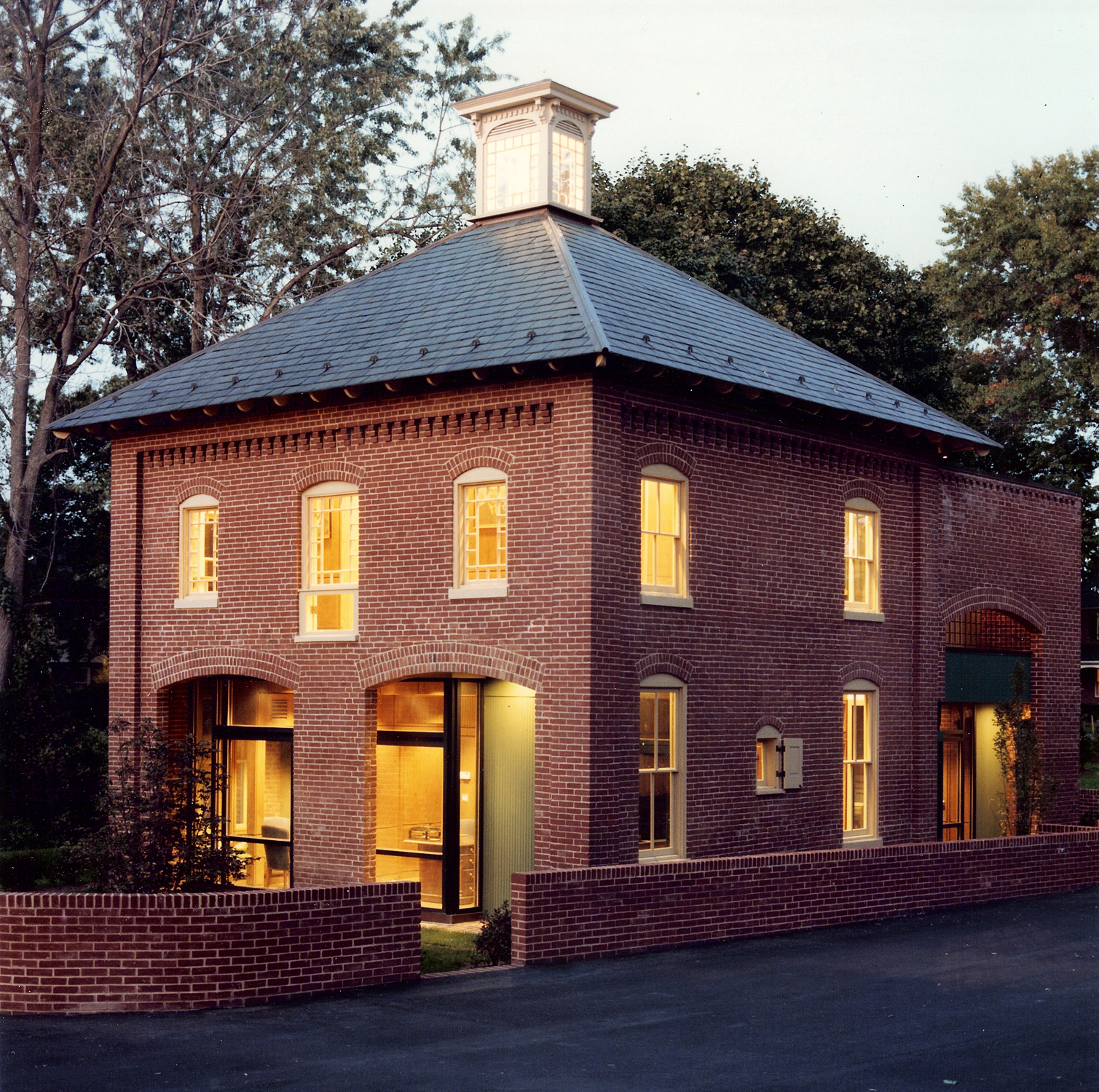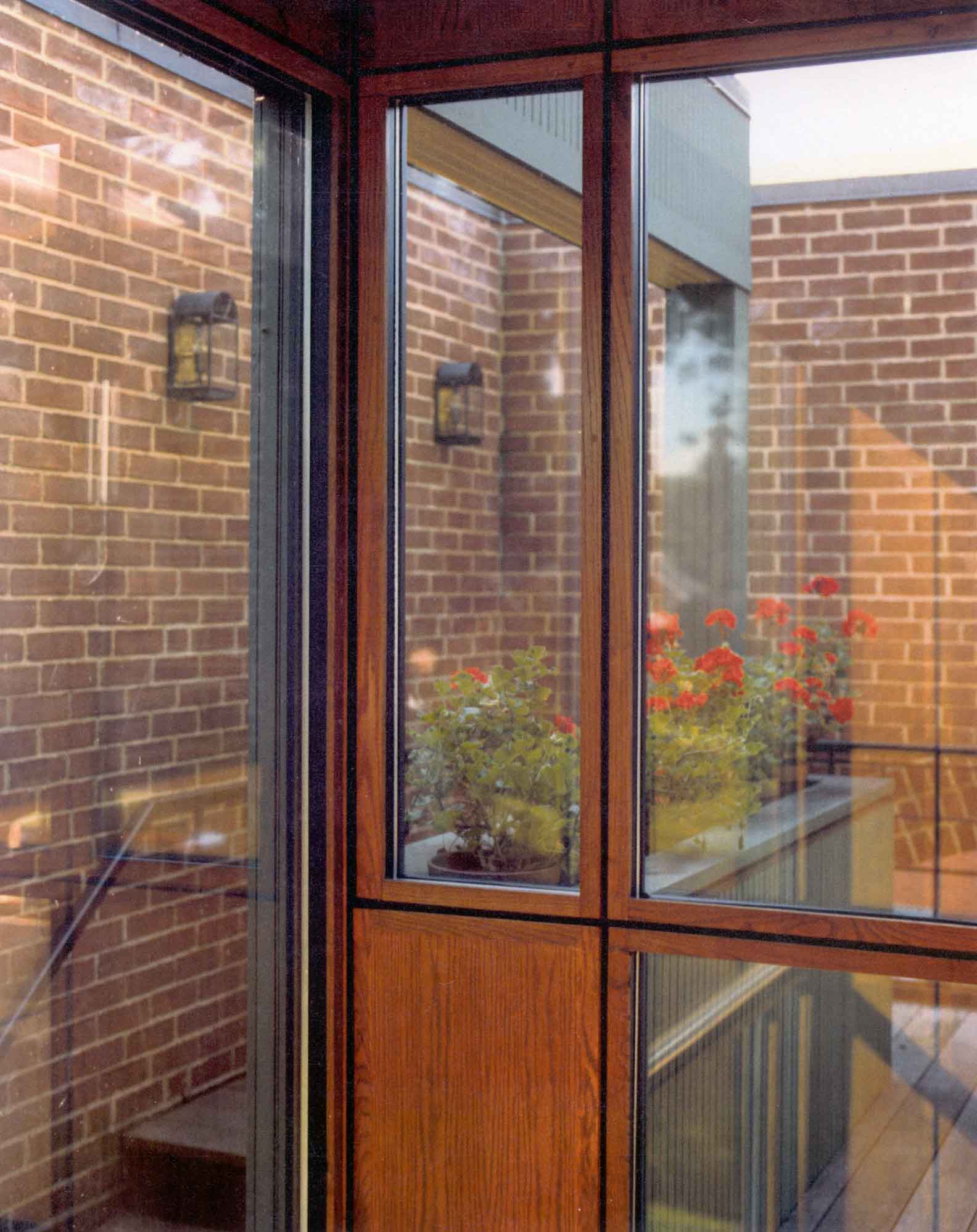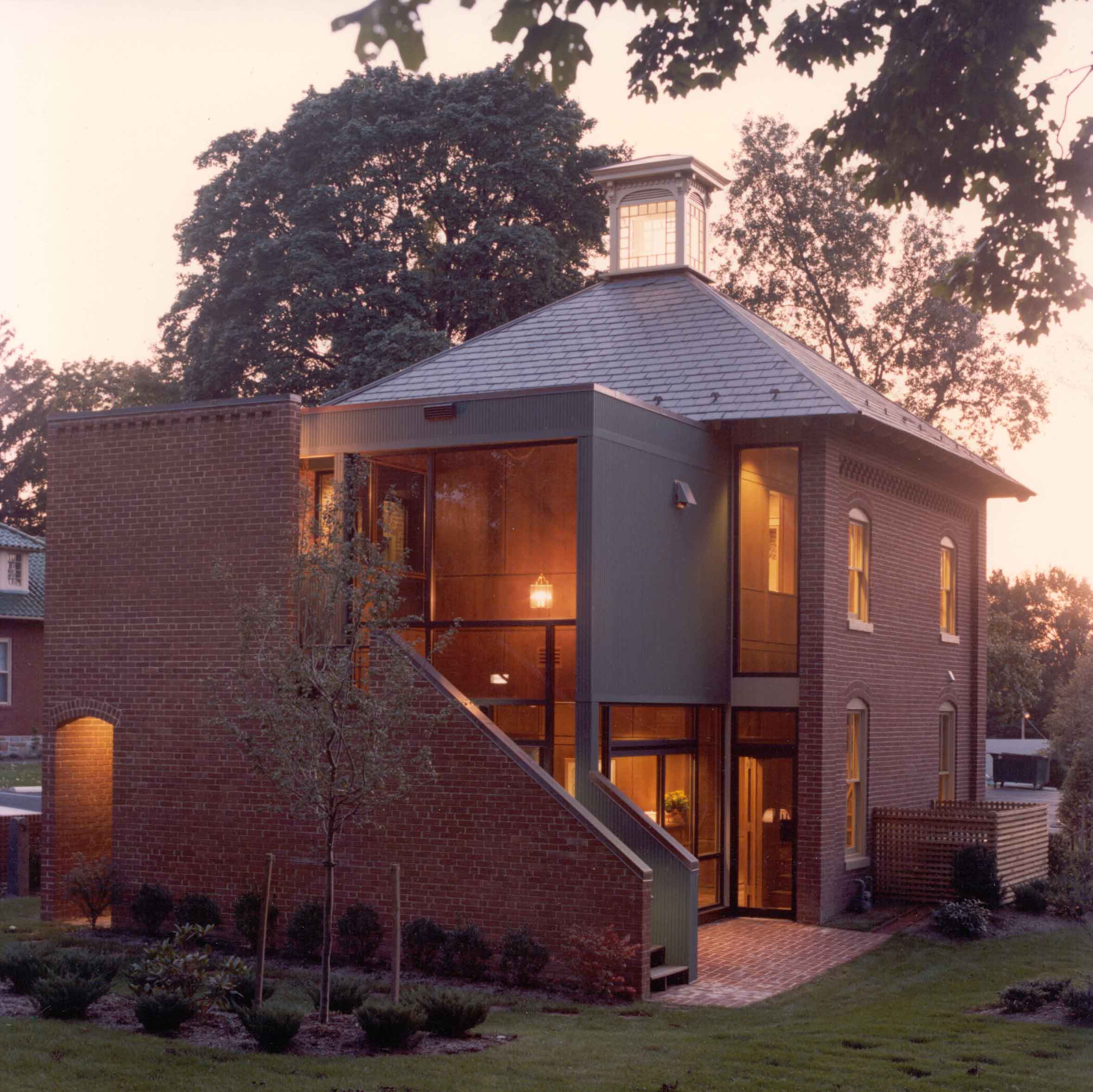Carriage House
This project is an adaptive re-use of an existing carriage house located adjacent to existing corporate offices within a residential neighborhood.
To accommodate the programmatic needs of an executive conference room, an executive office and administrative support space, the original square building was doubled in size. A smaller wood box is “nested” within the brick shell. The panels of the wood box transform to become openings, doorways, glass partitions, exterior windows, and cabinets.
This spatial manipulation further heightens the transparency of the building by allowing surfaces to slide past each other in a contrasting play between solid and void. The moveable partitions allow light, privacy and containment to be controlled by the occupant.
Client
Vaughan Terrace Associates
Location
Harrisburg, Pennsylvania
Size
1,500 SF
Program
Office Renovation
Completion
1990
Sector
Historic + Adaptive Reuse
Workplace
Awards
AIA Maryland merit Award 1992
AIA Potomac Honor Award 1990
AIA Baltimore Merit Award 1990



