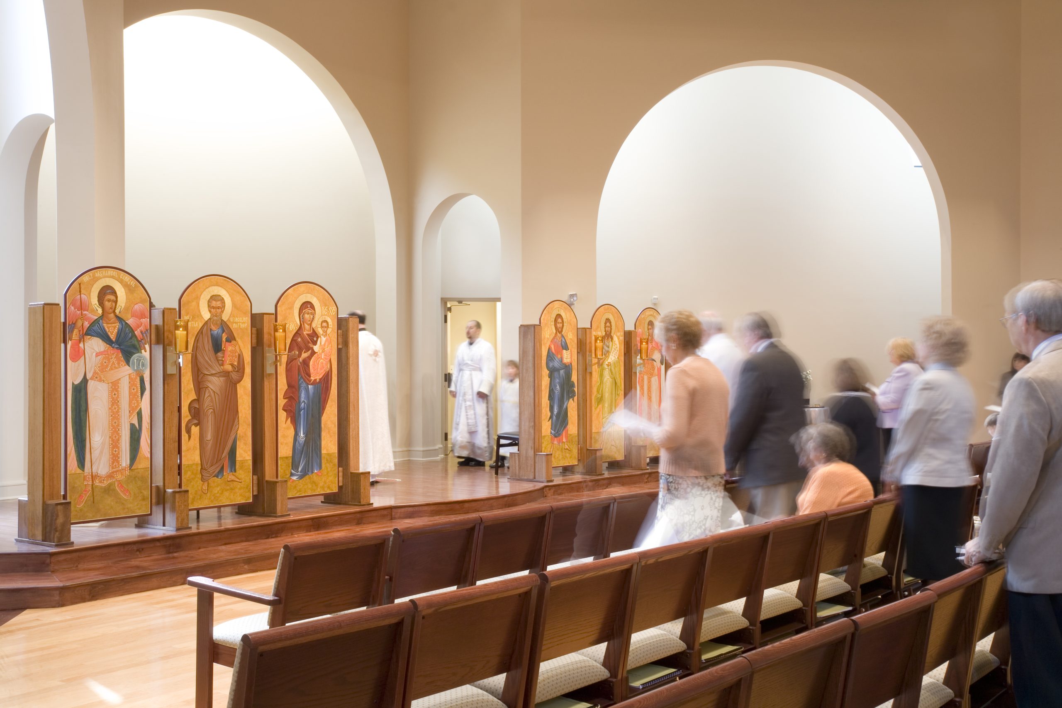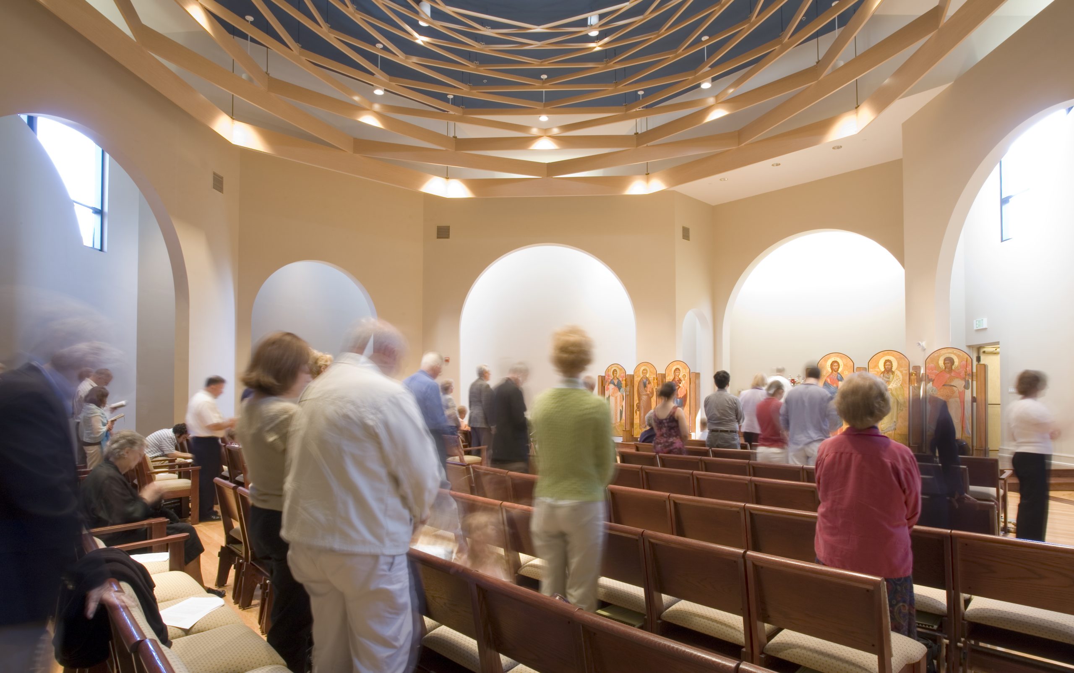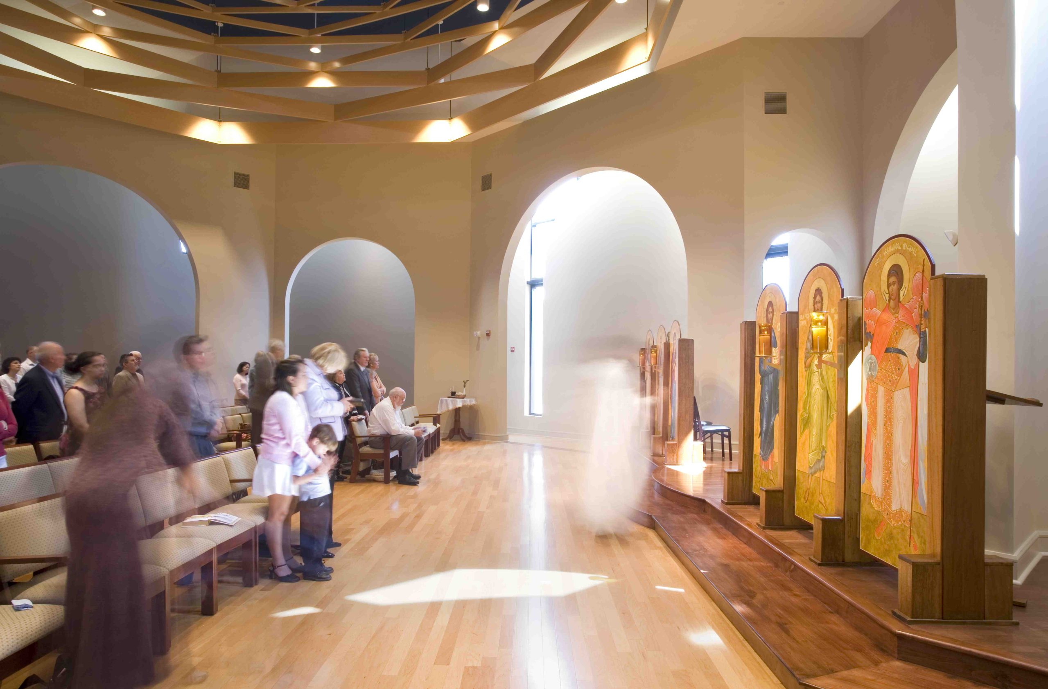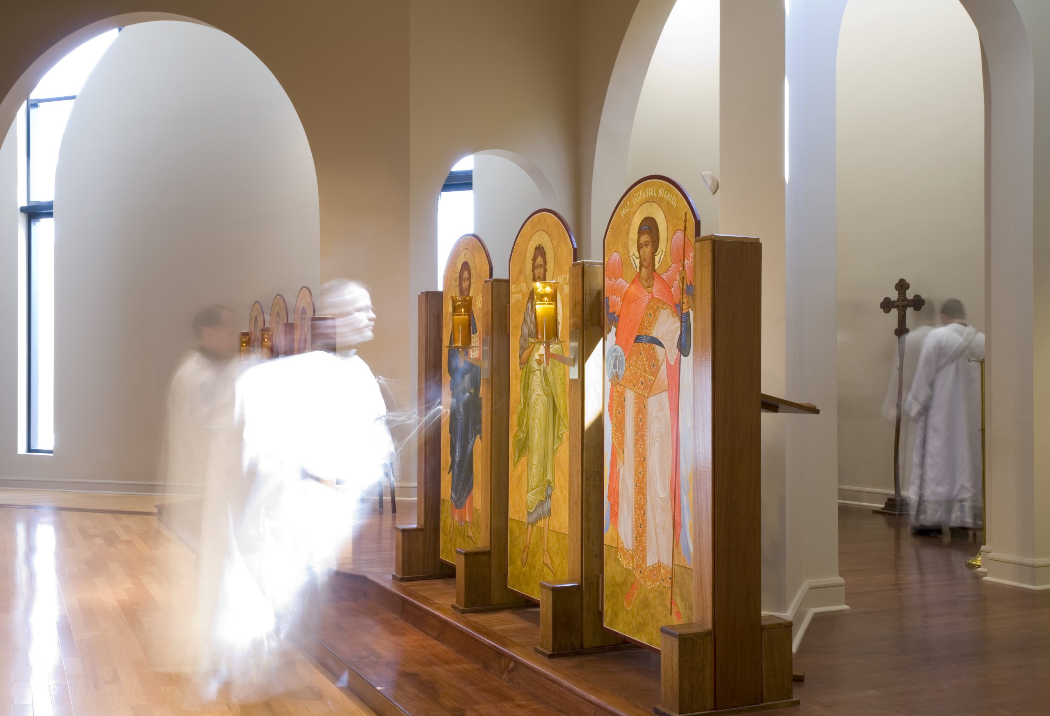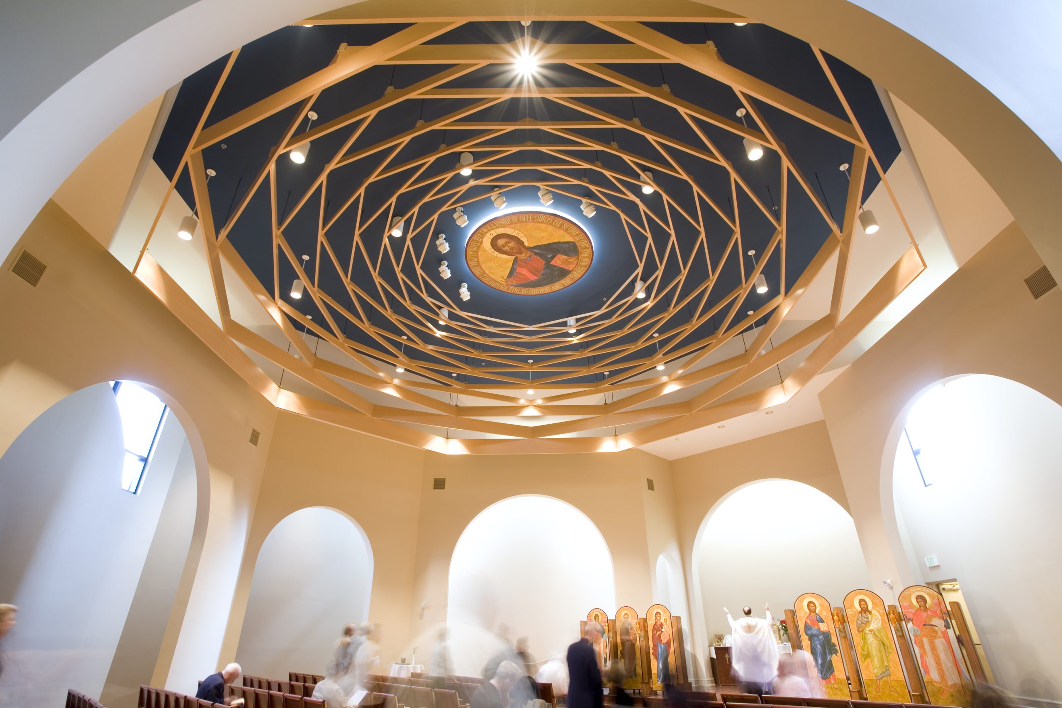Orthodox Church of St. Matthew
The design for The Orthodox Church of St. Matthew balances historical forms and modern construction techniques to create a memorable space for worship that celebrates the traditions of the Orthodox faith.
By rotating the central axis of the nave to create a true west to east orientation, the design creates a dynamic front elevation and allows for a dramatic sequence into the church. Arched arcades at the entrance and at the rear facilitate the procession of parishioners around the building during holidays and further tie the building into past historical context.
An inner shell of arches in the nave allow indirect light from the exterior to wash down the outer walls, eliminating glare while providing dramatic lighting for icons around the perimeter. A vault built into the roof trusses, with skylights above, hovers over the nave and further centralizes the plan.
Client
Orthodox Church of St. Matthew
Location
Columbia, Maryland
Size
11,000 SF
Program
New church facility with sanctuary, offices, meeting hall, classrooms, and support areas
Completion
2002
Sector
Worship
Team
Internal Team: Charles Alexander, Laurie McLain, Patrycja Hollis
Design Team: McLain Associates, Inc. (Consulting Architect), Hencken and Gaines (Construction Consultant), Hope Furrer Associates, Inc. (Structural), Frederick Ward Associates (Civil)
