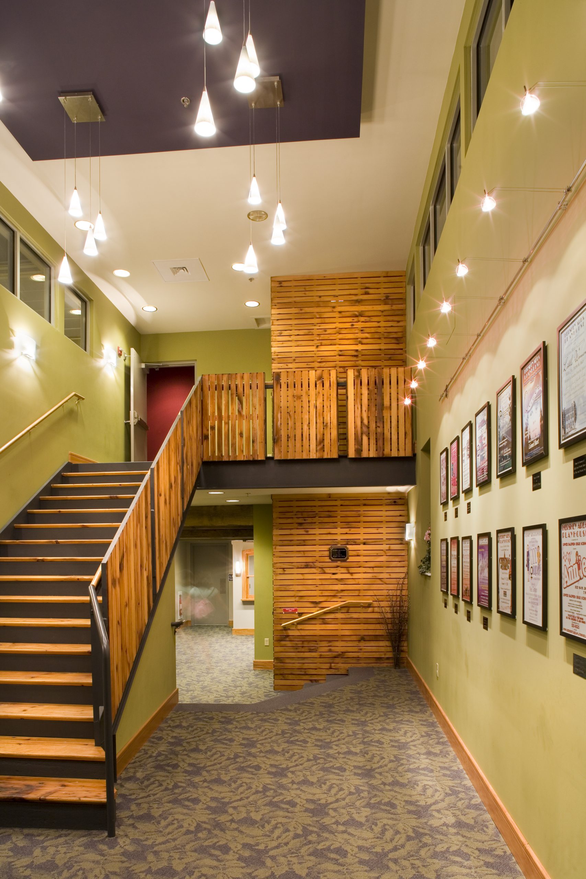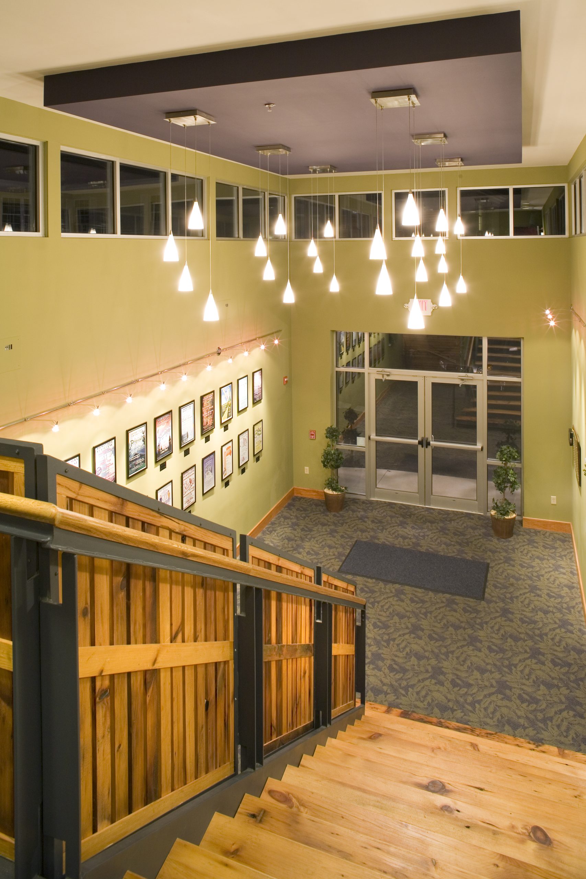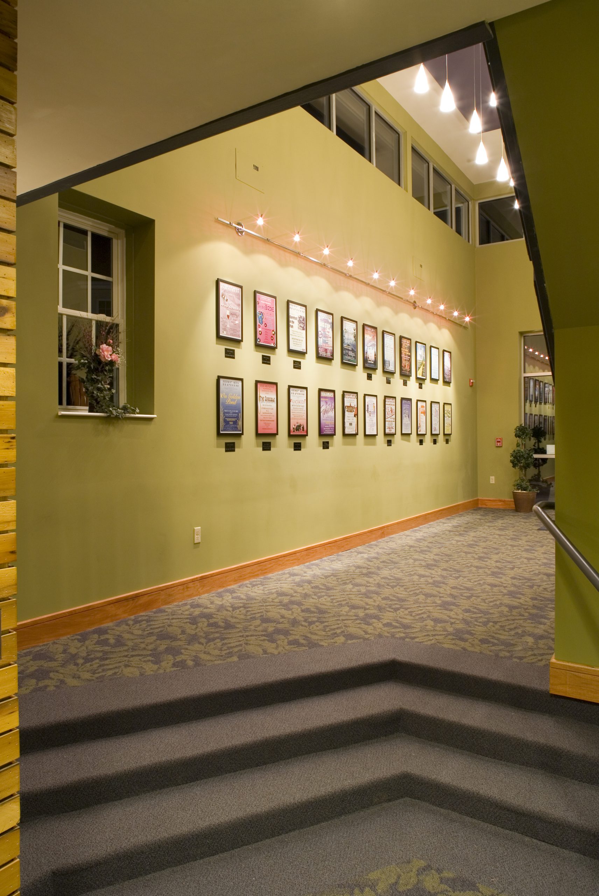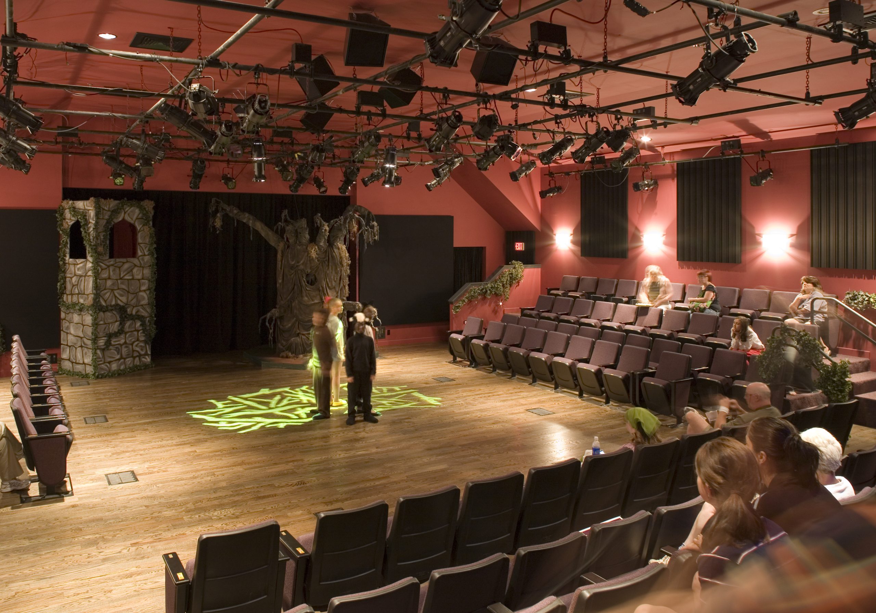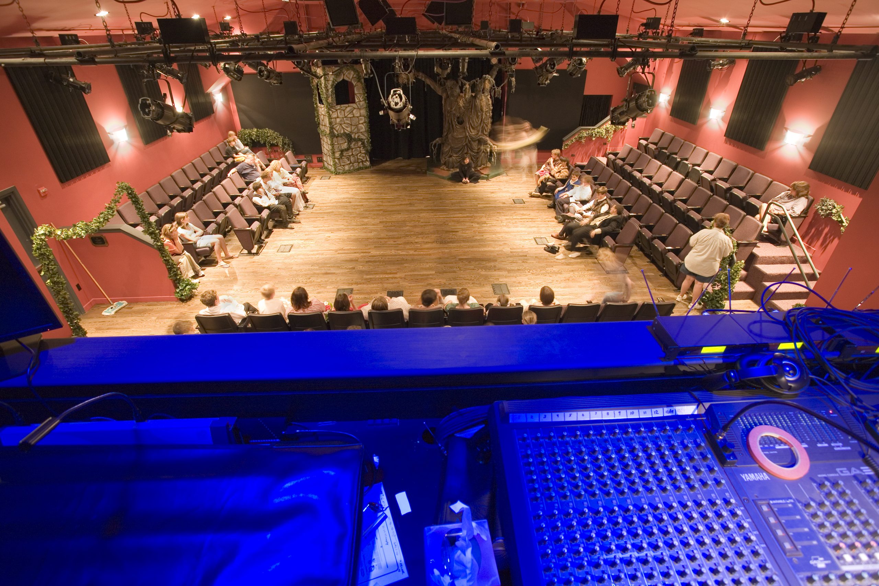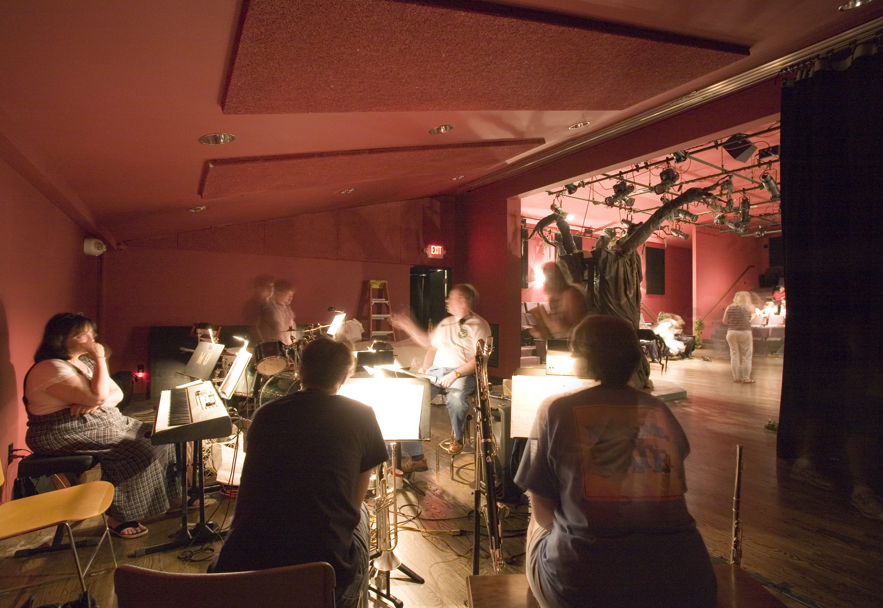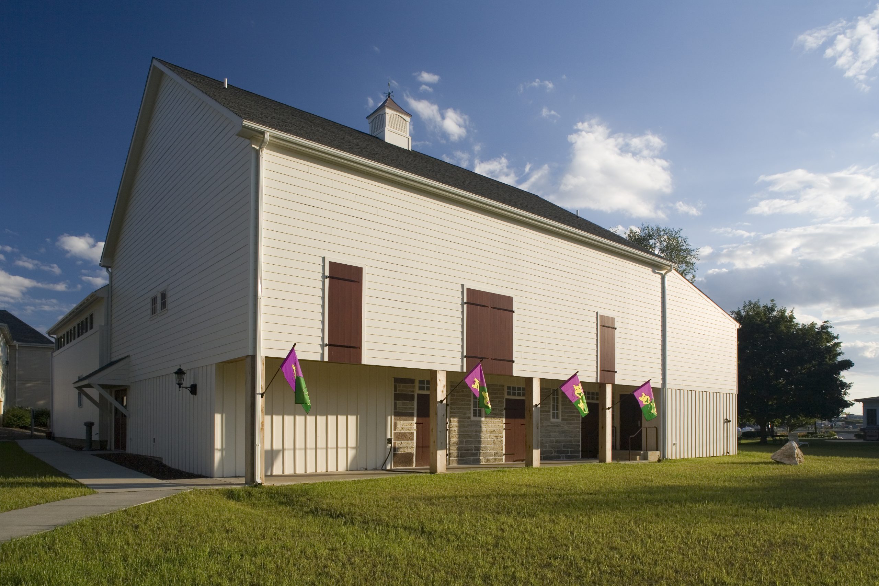Hershey Playhouse
Careful alteration and material reuse helped turn this Civil War era horsebarn into a contemporary community playhouse. The newest portion of the barn becomes the main entry lobby, the roof is raised and a layer of clerestory windows is inserted here to accommodate the necessary light and space. Wood from the old barn is used to clad the new lift and tread the grand lobby stair.
From the outside, the building’s historic character is restored and maintained. There are new glass entry doors at the lobby, and a shed-roofed addition at the back holds dressing rooms and a second exit stair. Connections to the language of the existing historic barn allow the new and old to mix and connect as the building is upgraded.
Client
Hershey Area Playhouse
Location
Hershey, Pennsylvania
Size
7,026 SF
Completion
2007
Sector
Educational + Cultural
Historic + Adaptive Reuse
Team
Internal Team: Charles Alexander
